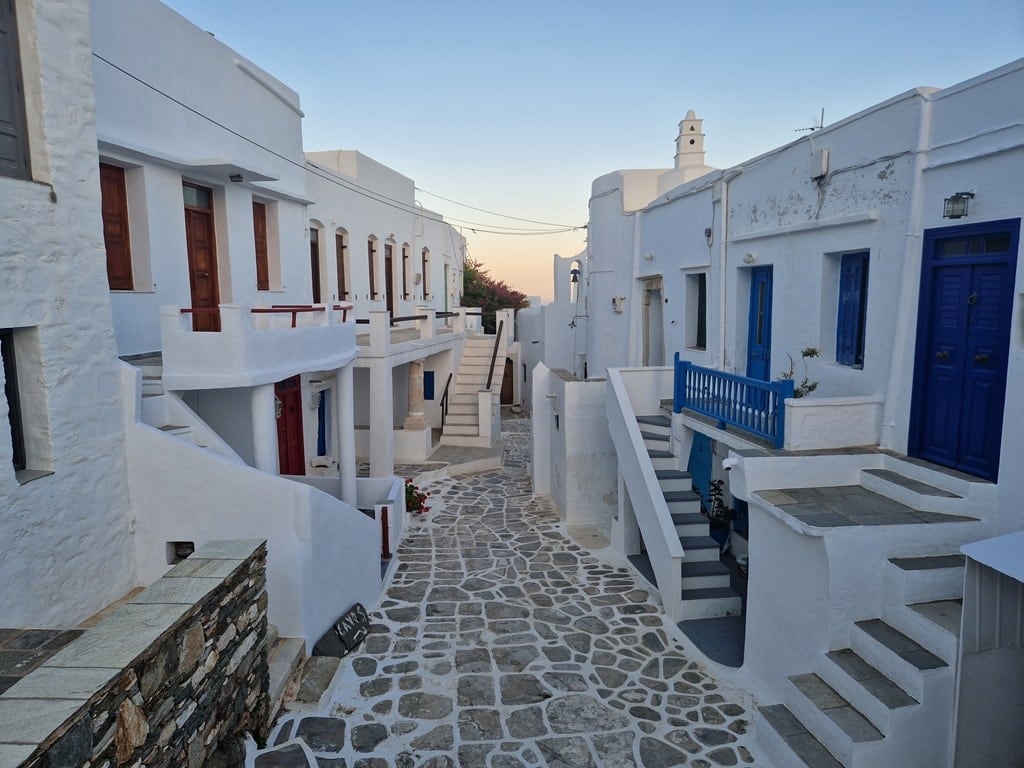When someone speaks of the Greek islands, the mind instantly flies to the Cyclades. Their iconic sugar cube houses clustered at the sides of arid, ochre slopes, overlooking the royal blue waters of the Aegean feature in posters, postcards, and wallpapers all around.
And with good reason! There is nowhere else in the world that such a style of building shelters, churches, and arranging villages and towns has been developed.
The wedding-white brightness, the splashes of vibrant color, the backdrop of the sea, and the blue domes of the churches are equal to dreamlike summer vacations, total relaxation, and the tranquility that evades us in today’s fast-paced world.
But what is Cycladic architecture? How did it develop in this unique style, and what elements in it inspire this charm and calm that we feel when walking in such villages? Why is it so prominent and iconic in the Cyclades but hasn’t really developed in any of the other Greek islands, which have completely different styles in architecture and logic?
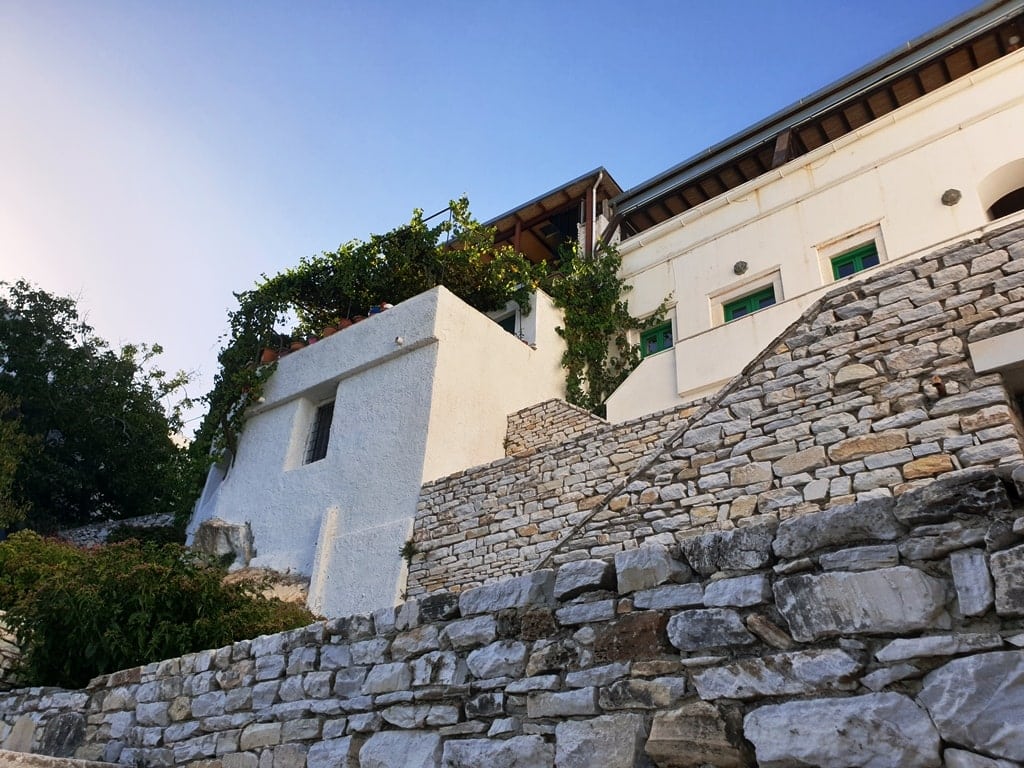
As with so many things in Greece, the origins began millennia ago, and there is a reason behind every feature. Read on to find out and know everything about Cycladic architecture to appreciate it and enjoy it all the more!
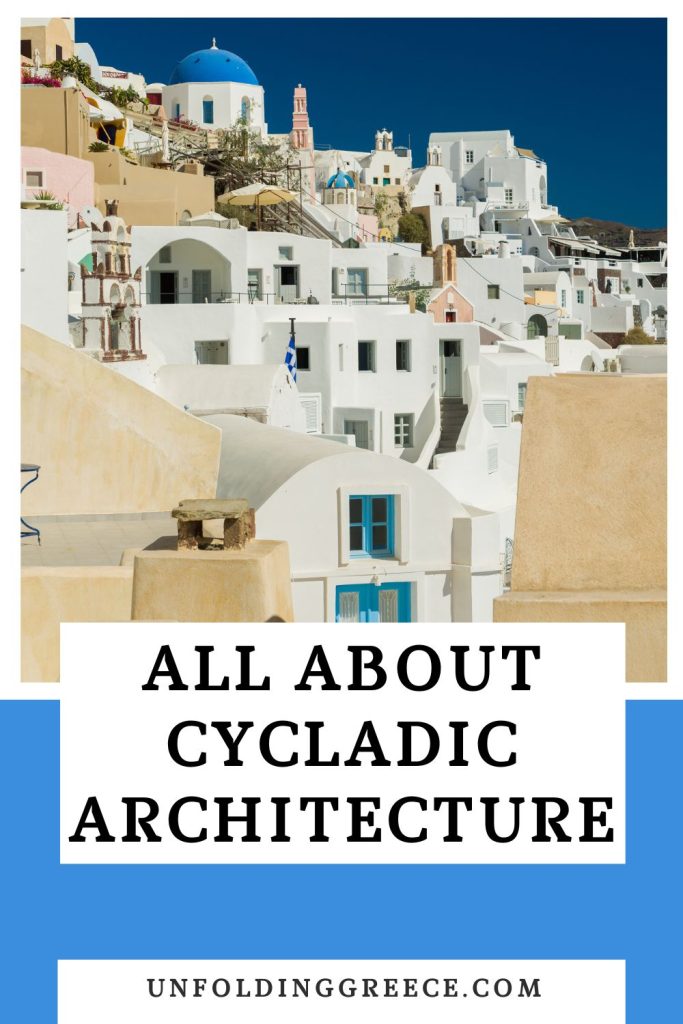
The main elements of Cycladic architecture
The main stylistic elements of Cycladic architecture are the cube houses with flat roofs, with small, narrow windows and doors. The doors and windows are painted a bright, vibrant color. The house walls are, on average, about 60 to 80 cm thick, and the houses are clustered together. Often, one house’s roof is another one’s terrace or they are stuck together or form arches and even curtain walls around the village.
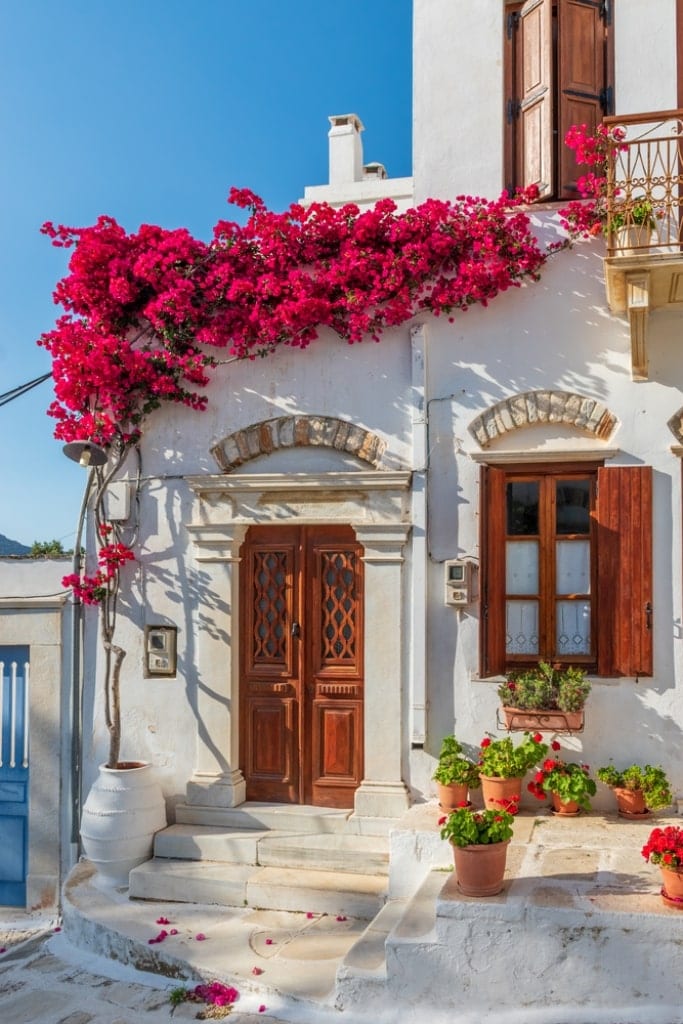
The streets are narrow and “snake-like,” paved with stone or marble, with flat, wide steps when the slope angle demands it. The characteristic white color traditionally was due to the white-washing plaster and lime, though later, it was painted white to preserve the traditional style.
The churches also follow the same rules, with domes being either white or vibrant blue, depending on the island. The towns and villages are arranged around the main square or the main street, which also tends to be the most commercial street in the place. Water fountains and animal watering structures are strategically placed so that every house in the settlement has easy access to at least one.
The history of Cycladic architecture
The first elements of what would eventually become the famous Cycladic style appeared as early as the Minoan times, during the Bronze Age. At the time, settlements were by the sea, and the style favored simple, cube-like structures and bright colors.
Later, during the Mycenean times, the need for fortification and protection from piracy pushed settlements further into the islands. During medieval times, further need for protection gave rise to the first castle towns.
The lack of space in certain areas yielded two-story houses, whereas elsewhere, villages were built like grapes on a vine: one on top of the other, with the houses forming entire secret passageways in the way one communicated with the other.
Later, when piracy became less prominent and trade more prevalent, settlements started re-emerging near natural ports. In islands where mining flourished, special towns emerged with structures designed to make the transportation of ore efficient, such as in Milos.
With the affluence of modernity, especially with the development of commercial navy and trading routes, access to more materials and the influence of international styles added their touch to the existing Cycladic architecture, leading to what we know and love today.
Cycladic architecture is practical.
The iconic architectural style of the Cyclades developed naturally from the practices and needs of the average dweller. The designs and arrangements weren’t made with aesthetics in mind but rather with the goal of maximizing every resource available to the people there and minimizing exposure to hardship.
Thus, every feature that we recognize and love in the Cycladic style serves and very real, actual purpose. It’s only because “people’s architecture” follows nature’s cues that the unparalleled harmony and beauty manifested in style.
And it’s because every person has a need for beauty that people consistently adapted and decorated their living environment with anything they could have, no matter how frugal.

The reason, therefore, that the Cycladic style is minimalist is simply because it emerged from people that had very frugal means. Often, in terms of materials, they only had the stone and soil the land itself could yield.
That’s why many of the fencing and communal walls in villages or adjacent fields are the characteristic, beautiful “xerolithia” (meaning ‘just the stones’): walls built only with stones fitting in with each other and very little mud to ensure durability.
These walls are made so well that despite not having any cement or mortar, they have endured for centuries. But make sure never to stick your hand in any of the gaps- that’s a perfect way to get yourself bitten by a startled snake or spider.
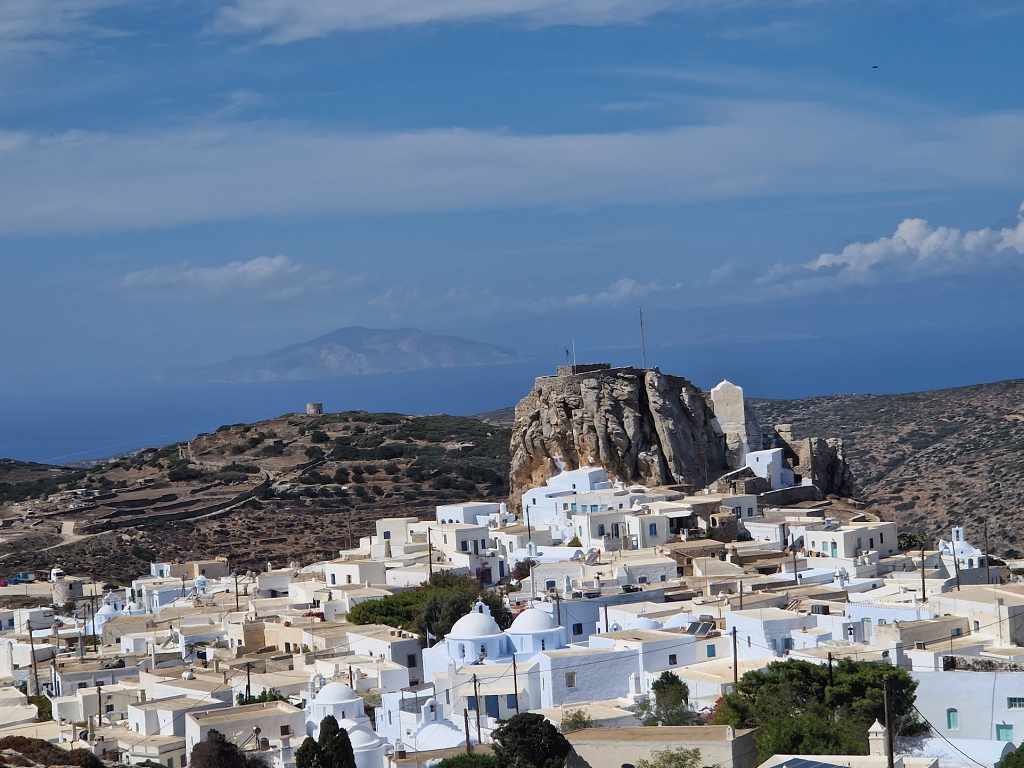
The white color is because often the cheapest paint would be a lime whitewash, and it had the added benefit of keeping the house cool during the scorching summer months.
Later on, in the early 20th century, a belief that lime could ward off disease made the white coating mandatory for a few years.
No matter how big, almost all the houses and entire settlements tend to be southeast for maximum use of the ample sunlight. The thick walls acted as the main shield against the heat, and the narrow windows protected the interior from the fierce winter winds.
Uniform, but with a great variety
It may come as surprising, but though at first glance, everything looks the same when it comes to Cycladic-style villages and towns, it really isn’t. In fact, every island in the Cyclades has its own unique substyle that isn’t found on any of the others.
Yes, there are sugar cube houses in all of the Cyclades, but you will only find ornate pigeon house towers and ornate marble outer house decorations in Tinos, the distinctive towers in Naxos, closed archways in Mykonos, tiled roofs in Kythnos, or cave houses in Santorini.
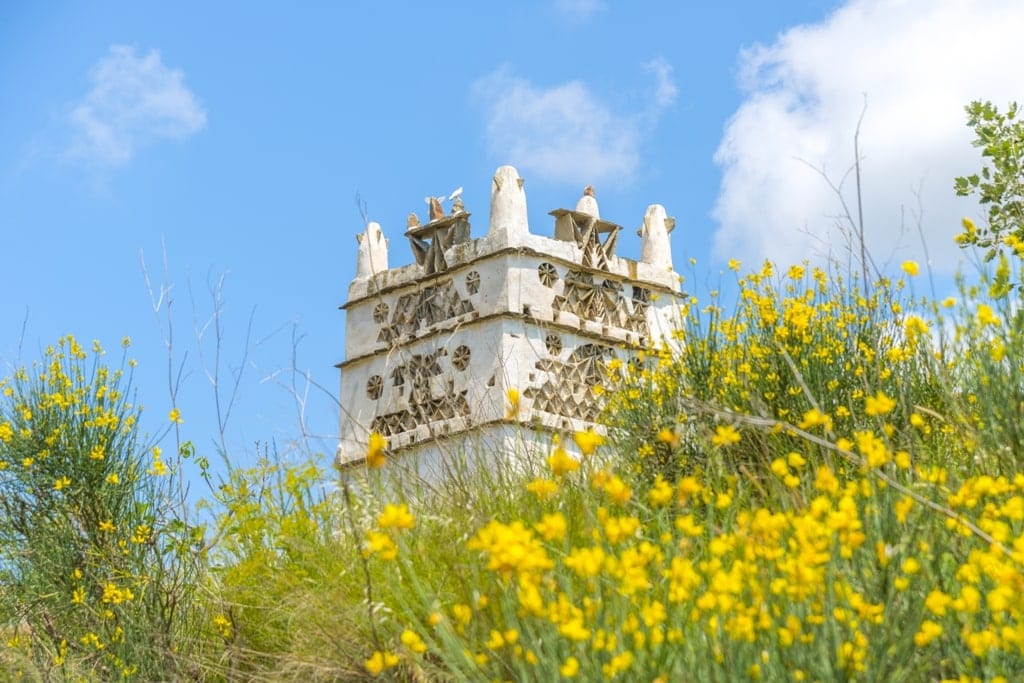
The houses themselves have distinctive variations that identify them as belonging to each island, such as the marble ornamentation over the doors in Tinos or the Venetian two-story style captain’s houses in Mykonos.
So, you can be assured that if you have seen one island, you definitely have not seen them all. Each one of the Cyclades has its own character and personality within that encompassing, charming minimalist style that is Cycladic architecture.
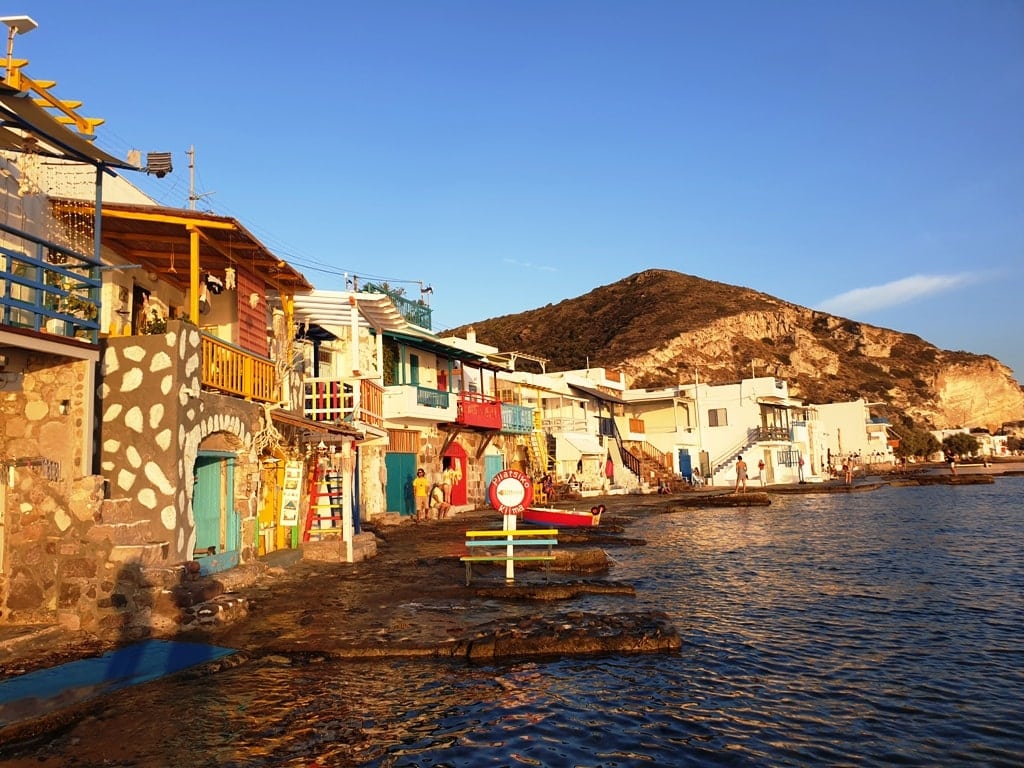
And that happens because, depending on the local differences in history and culture, the houses were adapted to accommodate the exact needs of the people living in them: for example, Milos’ fisherman villages with the “syrmata” houses served the need to protect fisher boats from the wind, whereas the marble ornaments and water fountains of Tinos were a result of the island’s booming marble sculpting culture.
Defensive vs. Traditional
Another important distinction between looking for when exploring and enjoying Cycladic architecture is the arrangement. The settlements that were founded in medieval times or times when piracy was rampant will be defensive in nature.

That means that the villages are fortified castle towns, with the houses built in defensive cycles, with the outer walls forming curtain walls by simply having each house attached to the other. These castle towns will feature closed, winding pathways, archways that form under houses, and no yards.
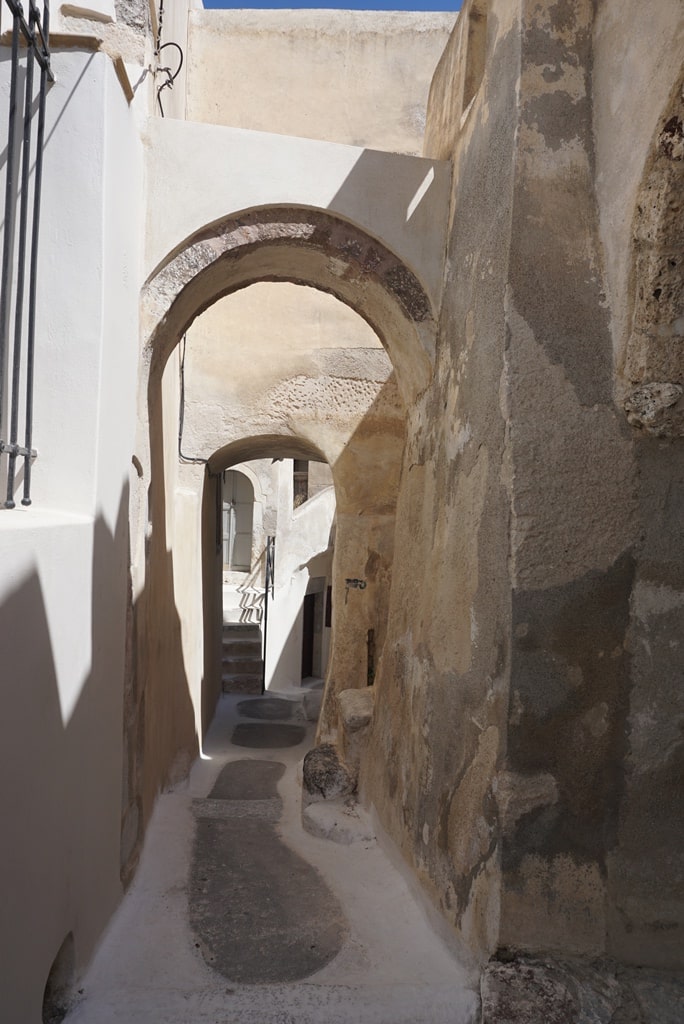
They will customarily be in naturally defensible positions, such as near cliffs, at the tops of mountains, wedged between craggy hills, and so on. The entire village will closely follow the natural formation of the land, so each one is unique, like a thumbprint.
They often also went for as commanding a view of the sea as possible, so the vistas from such towns are breathtaking. Such examples are found a lot in Naxos and Andros, to name a couple of islands.

On the other hand, as the danger of piracy or naval attacks waned and settlements formed after medieval times, the fortified arrangements gave way to the traditional ones.
These are villages with yards and fences, wider pathways, and more easy access to roads and the seaside. They are still very economical in how they take up space and always follow the lay of the land, but they are not fortified.
In closing
Just like everything that has been created out of the need to survive, live, and thrive, Cycladic architecture is the expression of the people that created it. Both in terms of heritage and terms of constant dynamic development, there is a lot to discover and enjoy about the minimalist yet the fully personalized style of each of the Cycladic islands’ buildings.
Discover history itself in the narrow paved pathways, the stunning bird’s eye views, the gorgeous main square, or the looming castle that once protected the people of the land as you immerse yourself in the calm elegance of the art that comes from living.

